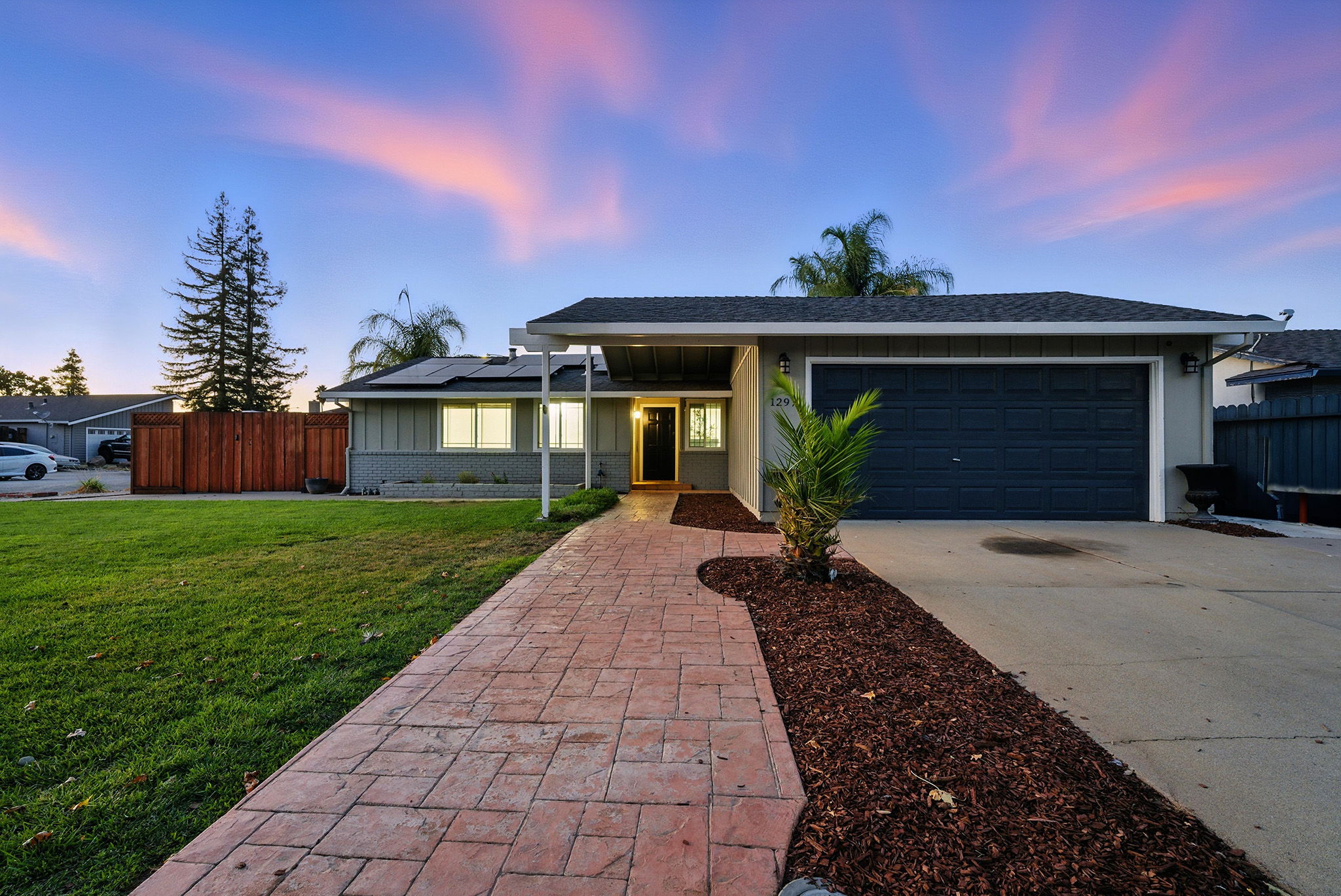Details
Designed for multigenerational living, this single-family home with a fully permitted detached ADU on a 7,500+ sq ft lot is more than move-in ready — it’s opportunity ready.
Main House (3BD/2BA | 1,252 sq ft):
Renovated with families in mind, the open-concept layout features laminate floors throughout, a sleek kitchen with quartz countertops, and standout curb appeal. Solar panels help keep energy costs low, blending style with efficiency.
Detached ADU (2BD/1BA | 650 sq ft):
Fully permitted with its own private entrance, full kitchen, and modern finishes. Ideal for multigenerational living, extended family, guests, or as a rental income opportunity.
-
$1,049,888
-
5 Bedrooms
-
3 Bathrooms
-
1,252 Sq/ft
-
Lot 0.16 Acres
-
2 Parking Spots
-
Built in 1975
-
MLS: ML82015898
Images
Videos
Floor Plans
3D Tour
Content Coming Soon
Contact
Feel free to contact us for more details!


Request sent successfully!
